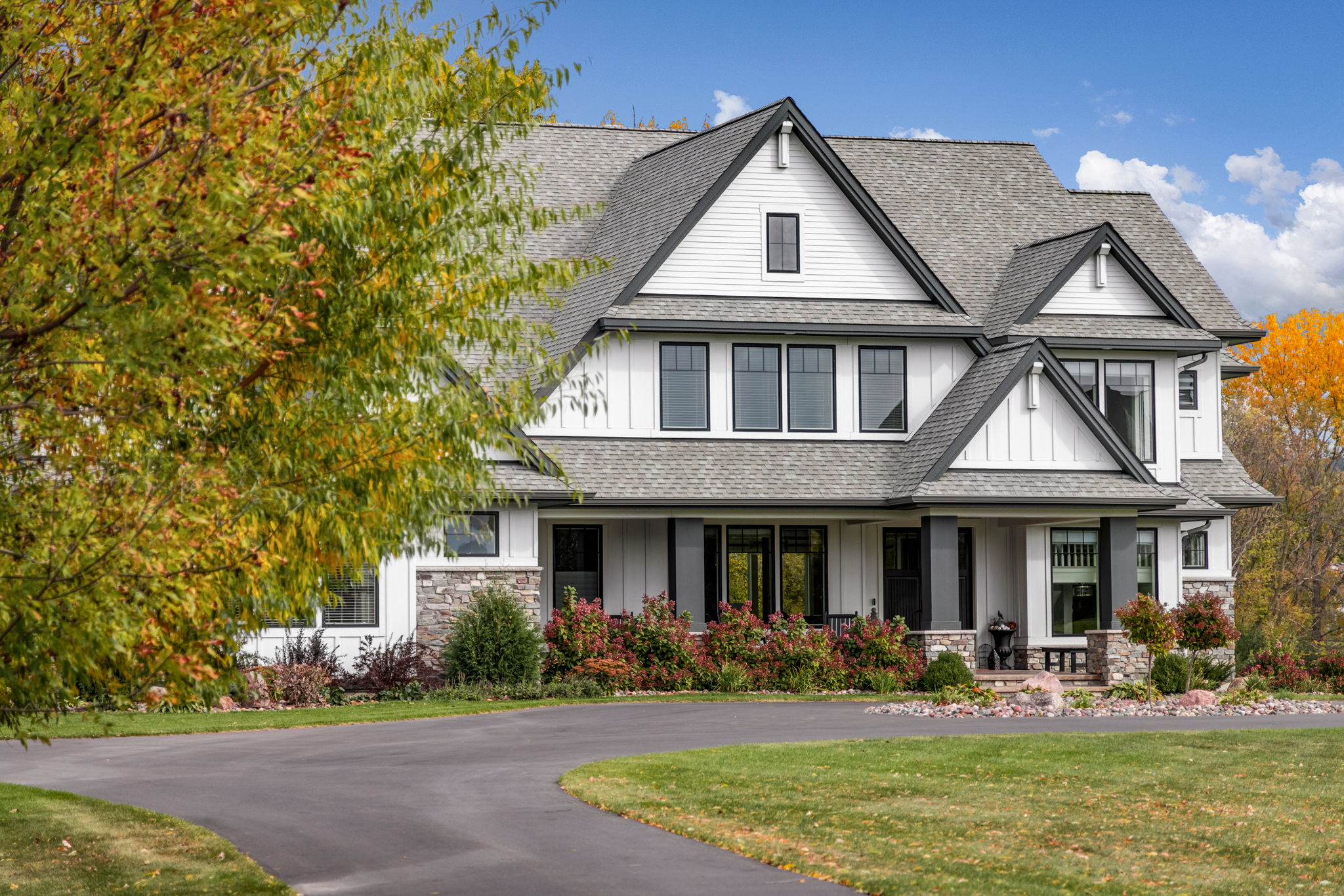Details
This one-of-a-kind 6 bedroom, 7 bathroom custom home offers unmatched craftsmanship, luxury finishes, and space to live, work, and entertain in style. Nestled on 7.5 private acres, this stunning estate features a fully finished 6-car garage with oversized doors, 11' ceilings, built-in cabinetry, hot/cold tiled dog wash station, and upper-level storage.
The main level showcases rich custom woodwork, detailed crown molding, and a full-home Sonos surround speaker system. Enjoy the spacious three-season screened porch with vaulted ceiling and cozy river stone fireplace with built-in bench, or relax on the maintenance-free wraparound deck. The gourmet kitchen is a chef’s dream, complete with an oversized center island, top-tier stainless steel appliances, custom lighting, and a hidden prep kitchen with walk-in pantry and 7’ tall custom shelving. The open-concept great room impresses with a gas fireplace and custom built-ins, while the formal dining room with coffered ceiling and main-floor office with French doors provide elegant functionality.
Upstairs, the luxurious owner’s suite offers a spa-like retreat, while each additional bedroom includes its own en-suite bath and walk-in closet. The upper-level laundry room is thoughtfully designed with built-ins, Cambria counters, and custom lighting.
The walkout lower level is made for entertaining: media room with custom built-ins and a two-sided fireplace, full wet bar with high-end appliances, 500-bottle temperature/humidity-controlled wine room with tasting station, billiards room, exercise room, and a 5th bedroom with private patio access.
This truly exceptional home has been thoughtfully designed down to every detail—an extraordinary opportunity for those seeking space, privacy, and the highest level of custom living.
-
$4,250,000
-
6 Bedrooms
-
7 Bathrooms
-
6,770 Sq/ft
-
Lot 7.55 Acres
-
6 Parking Spots
-
Built in 2020
-
MLS: 6643269
