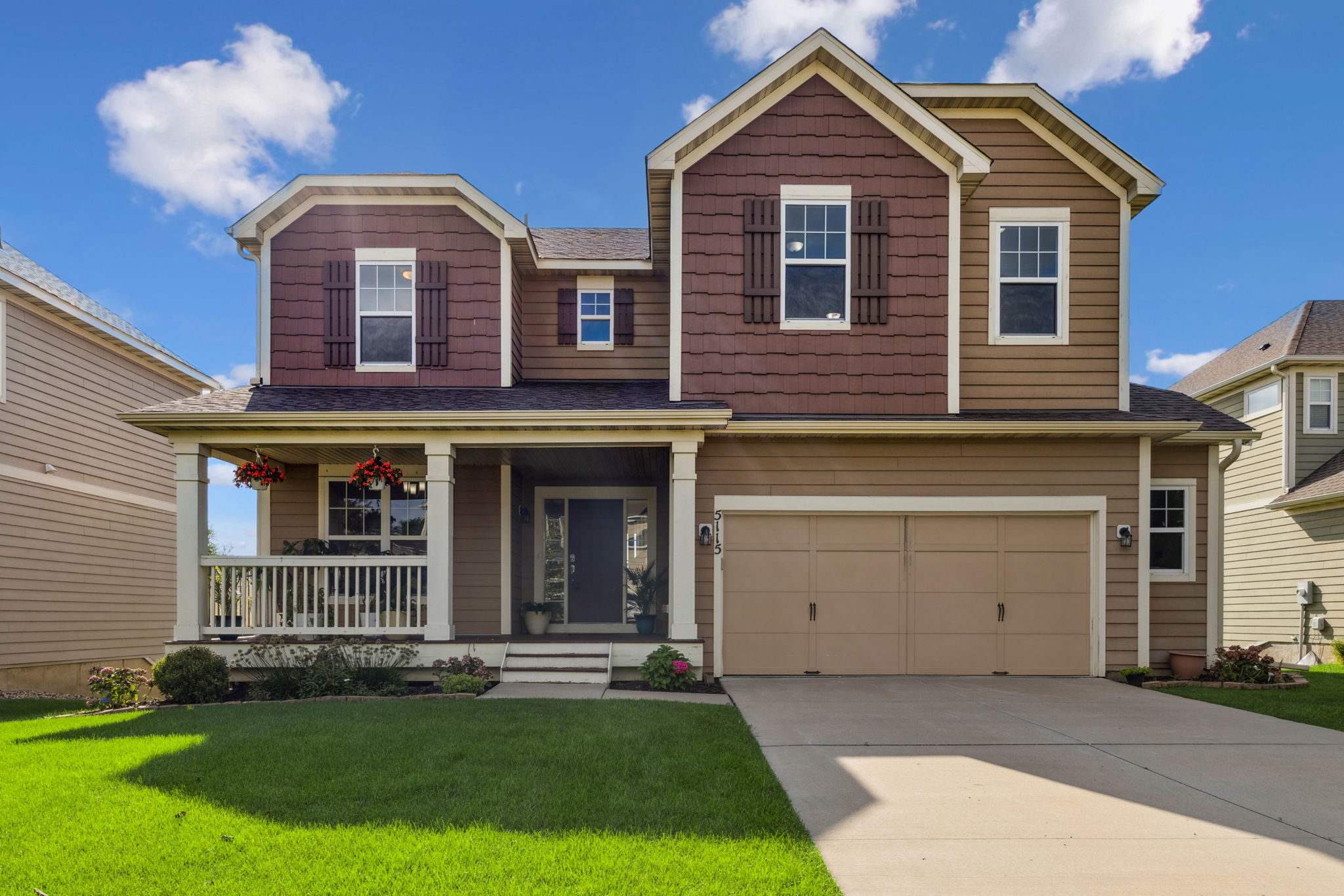Details
This stunning 2-story home offers 5 bedrooms, 4 bathrooms, and over 3,400 finished square feet of thoughtfully designed living space. Soaring 2-story vaulted ceilings in the main living room create a grand and inviting atmosphere, while the open floor plan seamlessly connects each space for easy living and entertaining. Complete with a three-zone HVAC system for ultimate comfort in every season.
The main level features a bedroom and full bath—perfect for guests or a home office—as well as a convenient laundry room. The gourmet kitchen is a chef’s dream, showcasing granite countertops, a stylish tile backsplash, stainless steel appliances, a walk-in pantry, and a large center island with bar-top seating.
Upstairs, you’ll find three bedrooms, including a spacious owner’s suite with a luxurious private bath offering double sinks, a soaking tub, separate shower, and a generous walk-in closet. A loft area overlooks the main living space, providing a perfect flex space for a home office, playroom, or reading nook.
The walk-out lower level is ideal for entertaining with a large family room, fifth bedroom, and an additional bathroom. Step outside to enjoy the maintenance-free deck made with Helical Pier posts off the main living room, complete with a spiral staircase leading to a paver patio and beautifully landscaped backyard. A spacious and charming front porch adds even more curb appeal.
Located in one of Plymouth’s most desirable neighborhoods with easy access to parks, trails, and top-rated schools—this home has it all!
-
$760,000
-
5 Bedrooms
-
4 Bathrooms
-
3,401 Sq/ft
-
Lot 0.23 Acres
-
2 Parking Spots
-
Built in 2014
-
MLS: 6775368
